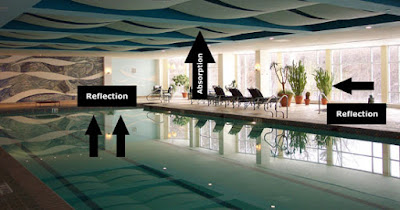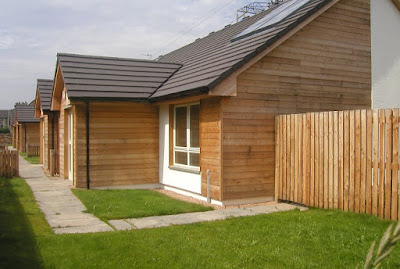Fire Proof Buildings
Every
building should be constructed, equipped, maintained and operated to avoid
undue danger to life and safety of the occupants from fire, smoke, fumes or
panic during the survival time available for escape.
Building
Codes advocate the traditional evacuation by stairs in fire affected buildings
upto three or four storey. All buildings which are 15 m in height or above, and
all buildings used as educational, institutional, industrial, and buildings
having an area more than 500 sq. m on each floor shall have a minimum of two
staircases. They shall be of enclosed type : at least one of them shall be on
external wall of the building and shall open directly to the place of safety.
In taller buildings, fire lifts should be provided with emergency power
supplies. In case of power failure, lifts and escalators tend to suddenly stop
in between floors, trapping the occupants in the lift. Hence, lifts and
escalators should not be considered as exits.
Safe
exit for the occupants in a building on fire requires a safe path of escape
from the fire in the shortest possible time. This path, which should be as
short as possible should be ready for use in case of emergency. Provision of two separate means of exits for
every floor, including basement, is a fundamental requirement.
Although
builders and owners often establish their own requirements, the minimum Code
requirements must be met. Features covered in these codes include structural
design, fire protection, and means of egress, light, sanitation, and interior
finish. A Building Code is recommendation that sets forth minimum requirements
for design and construction of buildings and structures. These minimum
requirements are established to protect the health and safety of society, and
generally represent a compromise between optimum safety and economic
feasibility.
The
design of any buildings and the type of materials used in its construction are
important factors in making the building fire resistant. A structure or structural
element should be designed to possess an appropriate degree of resistance to
flame penetration; heat transmission and failure. The fire resistance of a
structural element is expressed in terms of time in hours it can withstand a
fire of specified temperature. The reinforcement detailing should reflect the
changing pattern of the structural section and ensure that both individual
elements and the structure as a whole contain adequate support, ties, bonds and
anchorages for the required fire resistance. Additional measures such as
application of fire resistant false ceilings in tensile zone, should be adopted
in case the nominal cover required exceeds 40 mm for beams and 35 mm for slabs.
For More...........:








