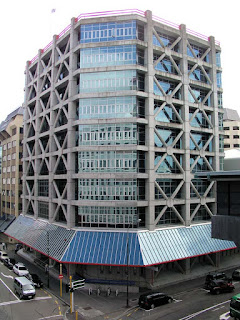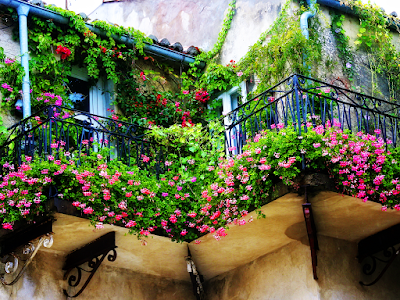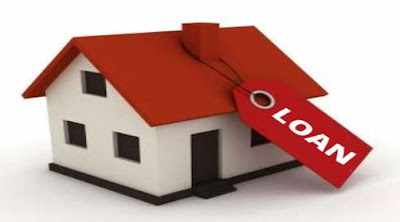It is a common misconception prevailing in
the minds of builder and owners that the more exotic the materials are used for
construction the more attractive and longer lasting the structures would
remain. Even when the locally available materials are used, the built
structures will display the strength and long endurable vitality. They could
easily withstand climatic extremities of that particular region and the
building also looks perfectly coalesced one with the surrounding ambience.
It is quite common to find sea facing
buildings showing signs of premature ageing, the window frames corroded, walls
darkened, the paint peeling off because of the high levels of salt content.
Climate has a very important role to play in the maintenance of buildings. The
type of materials used, the method of construction opted determine the heath of
a building.
Local materials like sand and stone are
normally structured to suit the climatic conditions of the place. Hence, when buildings are constructed using
locally available materials, invariably the structures display the strength to
withstand the extremes of climate in that particular region. In such cases,
climatic erosion of buildings is least.
The type of architecture of a place too
reflects an adherence to this climatic factor as buildings have to be naturally
adapted to tackle extremes of climate in the absence of artificial means of
support. Thus a cold place would reflect more of wood based structures to
retain the warmth, a more tropical climate would display high ceilings to
eliminate the circulation of hot air.
Currently buildings use materials as well
as designs that are based more on styles suited to taste than to the local
climate. For instance, the typical Kerala architecture encompasses sloping
roofs and wide corridors to tackle the heavy rains. However, the modern structures do not display
such conformity with local requirements.
Similarly, the stones used in some of the
old buildings in Mumbai have withstood the test of time as well as climate. The
same cannot be said of the more current buildings where locally available
materials have not been used. Again, the locally available laterite stones in
Mangalore are best suited to tackle the heavy rains and the sea in the coastal belt
but how many local buildings use it is a totally different question.
Though thematic buildings break the
monotony by bringing in a novelty to a structure, many a time, the design as
well as the materials used imported from a different place, do not fit in,
giving rise to defects.
To avoid such mismatch and the resulting
problems, it is best to go in for structures that are inherently suited to
local climatic conditions. However,
there are materials like steel which every modern building cannot dispense with
irrespective of its location. While steel does not get corroded easily, it is
important to go in for the right type of steel which is treated for anti corrosive properties to be used in coastal areas as otherwise it can prove to
be risky for the buildings.
Similarly non-ferrous materials like
aluminium, polymer and wood should be used in coastal areas to prevent rusting.
Wood, when seasoned well, can withstand the worst of climates. Of course the
wood used here should be stable wood.
Hollow bricks or terra-cotta blocks are a
good option for a hot place as the hollow space aids in keeping the structure
cool contrary to popular belief, these blocks are strong, they don't need to be
plastered and what is more, these blocks don't chip. However, these blocks have
been introduced recently and hence are not much in vogue.
The Mangalore clay tiles are also very
effective in keeping out the heat and hence highly suited for hot regions.
Stones are a good option in hot places as well as coastal regions. Stones, besides keeping out the heat, need
low maintenance. They are capable of withstanding extremes of climate.
Traditionally buildings were structured in
such a way that the main wall or entrance was away from direct sunlight. This
way, the interiors remained cooler. The thickness of the walls too ensured
minimal transfer of heat. However, with structures now sporting thinner walls
and the building conforming more to the façade than the direction of the sun,
it is not surprising to find less naturally cool interiors.
Modern buildings also sport more of glass
walls than brick structures. If these glass walls face the South or West, the
building is sure to heat up. The situation is worse if glass walls face south
west as the maximum heat is from this direction. Bricks, terracotta tiles and stones are best
suited to insulate the building from heat.
Another factor that leads to overheating of
interiors is the absence of sunshades for windows. Traditional buildings not only used less of
glass but the windows too sported wooden doors protected by sunshades. These
sunshades not only acted as shields from the sun but also kept out the rain.
These recessed windows were marvelous protectors from the harsh climate.
While it is best to use locally available
materials and conform to local architecture to reap the maximum benefit in
terms of climate tolerance, it is not feasible to do so at all times as other
factors such as lifestyle, the use the building is to be put to have a say in
the design. It is then best to compromise in a manner that the building
continues to be climate friendly albeit the modern design. And this compromise
can be achieved by opting for local materials wherever possible and arriving at
a design that is sensitive to local conditions.
Windows nowadays perform multifashion
functions. Their basic shapes have changed considerably, breaking the
conventional usage and encompassing all the sides and also on the ceilings
towards the clouds sky and nature. From angles to arches, skylights to sliding
glass doors, the window accessories cover virtually every size, shape, and type
of window. Naturally some materials are more flexible than others, so one has
to make sure that any fusion of modern fashion appealing to the eye all could accommodate
the shape of the window. Immediately after selecting any attractive window
shape for the house, one can select from the available innumerable fashions for
that shape and operational application. Some skylight systems are manual or
motorized lifting systems specifically manufactured for rectangular windows and
especially suited for skylights.
Skylights are a type of window that is
built into the roof that provides a natural light source for a room. A skylight
is mounted parallel to the place of the roof and is much more effective at
adding natural light to a room than a window is. In most cases, the sole
purpose of the skylight is to provide more light; however some skylights also
open to provide ventilation. Skylights give your room a beautifully natural
look.
Skylights are available in a variety of
sizes that will easily integrate into your ceiling and roof construction. The
increase in natural light can help decrease your overall energy costs.
Skylights that open up can also provide ventilation in rooms that may not be
well-ventilated.
For More...........:






