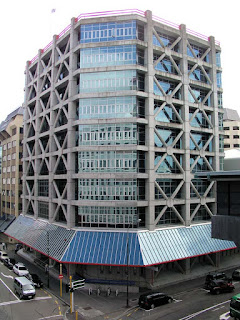EARTHQUAKE RESISTANT BUILDING
Flaws in the construction of high-rise buildings in many important
cities in this country have made the people vulnerable to the serious dangers
involved at times of earthquakes. It is high time, that this fact was grasped
by the Public. During the last two years there have been several conferences and
workshops on the topic of reducing risk from earthquakes. People from the Scientific
and Engineering Community are interacting on issues related to earthquakes.
There is unanimous agreement among the engineering fraternity in
pinpointing the category of buildings which are mainly at risk among all the
buildings in India. It happens to be the buildings on stilts. It happens to be
buildings which have an open ground floor area that is often used as a car park.
It is a fact that most of the buildings on stilts would fall
should there be a big earthquake whether in seismic zones 3, 4 or 5. Almost 60
percent of the Indian landmass belongs to these 3 zones with the greatest
danger being in zone 5. There are four zones and zone 2 is the least dangerous.
Zones 3, 4 and 5 include most of our important cities of Mumbai, Delhi,
Hyderabad, Pune, Chandigarh and Kolkata.
Adding to the problem, it is a fact that the buildings on stilts
are all multi-storied. This makes the rate of casualty even higher than a
low-rise building. If the Government is conscious of this grave problem what is
it doing regarding this?
It seems that such a problematic issue is easier to sweep under
the carpet. Even though the people in authority are aware of the situation it
just seems to get bigger with more unsafe buildings being added in the cities.
However, it can be resolved, if faced in a methodical and timely
way. Awareness must be awakened among the masses that all buildings on stilts
are to be counted as unsafe till a safety certificate is given by a structural
Consultant. The majority of Indian cities have multi-storied buildings
constructed on 9mto 12 inch (22.5 cm to 30 cm) thick columns and this is very
inadequate even for zone 3. If there is a major quake these structures are
bound to collapse and crash.
The Owners or Occupants should have a structural check done for
their building in order to pinpoint those that need to be upgraded by a
structural retrofit. For this, the giant task India possesses thousands of structural
Engineers who can be of Assistance. Small cells of individual consultants
working on a building each would be very successful in a public-private
partnership representation.
The majority of buildings in Indian cities and particularly those
on stilts are deficient in stiffness. If any building is known to be lacking in
stiffness, it can easily be compensated by using concrete jacketing or
additional columns. One has to take care and check whether that jacketing is
done right down to the foundation. It must meet the criterion of minimum
stiffness. But, it should not be made too stiff as that it will draw greater
forces from earthquakes and be harmful.
A retrofit tactic can be recommended by the Engineer on the basis
of computer analysis which can be communicated to the building Owners to be implemented.
After this process, the Owners should be burdened with the responsibility of
keeping the building the safe. The Government may think of giving an incentive
in tax for the money used on retrofit of residential buildings.
For More...........:

No comments:
Post a Comment